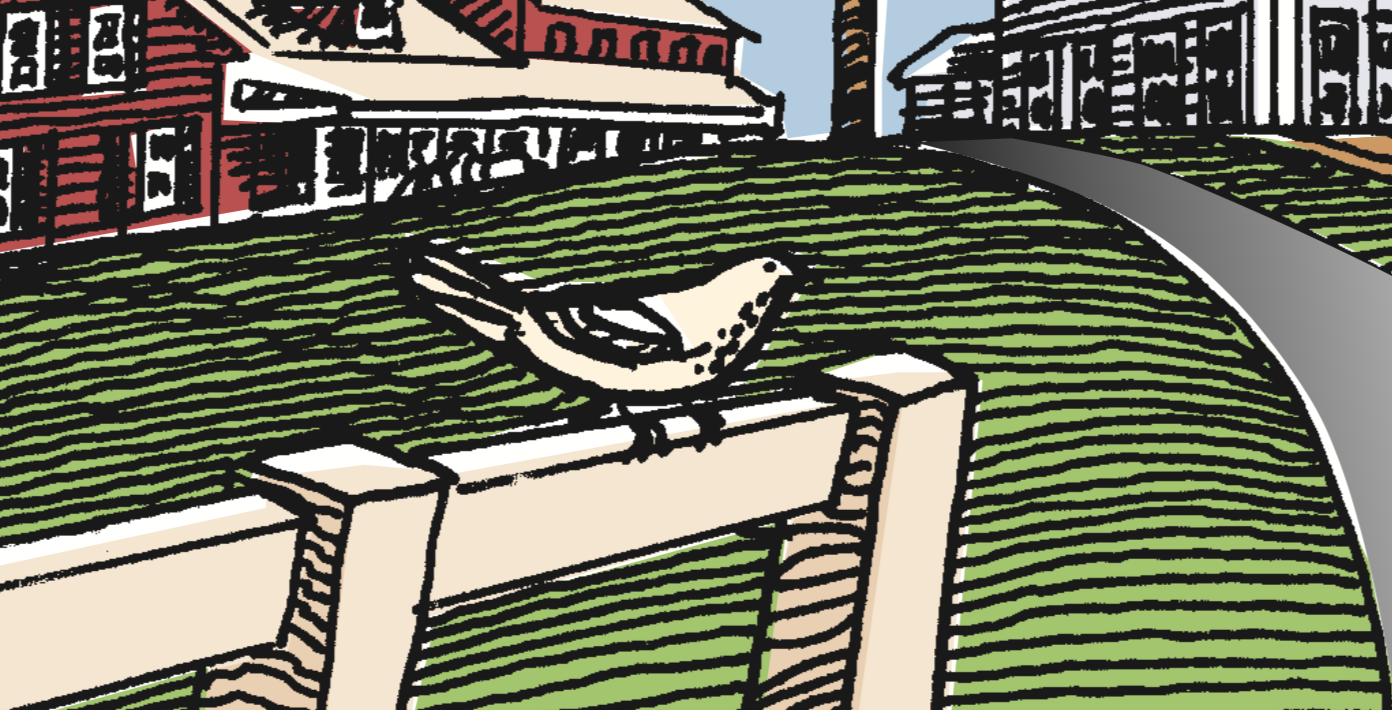Community overview
Perched in the foothills of the Green Mountains, Bristol is 30 miles from Burlington and 11 miles from both Vergennes and Middlebury. About half the 3,800 residents live in the one square mile core area with the remainder living on agricultural land and along forest roads. This core area, which was once an independent municipality, houses the downtown business district, industrial sites and residential blocks. It has grown in stature as a cultural center with a lively downtown and a strong sense of community. It is the kind of place where you will end up chatting with several friends on your walk to the bakery or grocery store, bank or post office. On Halloween, people come from other parts of the county to trick-or-treat in Bristol because of its walkable character.
Tools you can use
In trying to determine the key design components of Vermont’s traditional neighborhoods, volunteers and staff at Smart Growth Vermont documented various dimensional and design components of existing neighborhoods in Bristol, Vergennes, Orwell and Burlington. Thus, these case studies are a bit different than other case studies in this Toolbox. They document existing features so town planners can easily visualize a traditional neighborhood layout that is often more compact than their current regulations may allow. We encourage communities to document their own historic neighborhoods, or use these case studies as a guide when updating your town’s planning regulations. Communities can visit these case study communities and gain a visual idea of how these standards play out on the ground. Many Vermont communities could not replicate the town centers in their community under current zoning bylaws. Is this true for your community?
Area Studied In Bristol
In Bristol, Victorian architecture defines the core area, which was built up primarily in the late 1800s when the population was growing steadily and large manufacturing plants along the New Haven River turned out furniture, boxes, doors, staves, and caskets. As manufacturing declined after 1900, the town’s population stabilized at around 2,100. It experienced another growth spurt between 1960 and 1990, when it reached its present population of about 3,800.
As part of the “Traditional Vermont Neighborhoods” project, Smart Growth Vermont studied four blocks in Bristol’s core area (see image above; click to see it enlarged). The majority of the houses in the study area are older, although the area also includes some newer homes and a mobile home park.
Density in the study area varies from three to five units per acre. Lot sizes, lot depth, setbacks and house sizes vary from street to street (View the summary table). Average lot sizes range from about .3 to .4 acres; width range from 73 to 102 feet and average lot depth range from 159 to 176 feet.
These dimensions allow for sizable houses, yards, gardens and trees, while at the same time providing hundreds of people with pedestrian access to downtown. The houses are oriented toward the street, with front walks and garages that are in the rear or to the side. Many have porches. Front yards provide a degree of privacy but are not so deep as to isolate the houses from the street. The relative closeness of the houses to each other — as well as the interconnected street network that promotes walking — make for a neighborly feel that residents value.
Detail of blocks studied in Bristol
Block One: bounded by Church Street, Maple Street, Pleasant Street and North Street.
This block has a net density of 4 units per acre and a range of lot widths of 44-111 feet and depth of 70-203 feet. The range of living area is from 938 to 3520 sq ft. which provides options for people at different life stages and income levels. This block also contains:
- 22 single family lots
- two 2-family lots
- two 4-family lots
- one church
Block Two: bounded by North Street, Spring Street, Mountain Street and Garfield Street.
This block has a net density of 3.6 units per acre with lot widths that vary from 48-145 ft. and lot depths that range from 101 to 317 ft. Again, there is a range of housing options with total living area ranging from 1,016 to 4,094 sq. ft. This block contains a mixture of uses:
- one library
- one fire department
- 20 single family lots
- one duplex
- one B&B (counted as 1 unit)
Block Three: bounded by Pleasant Street, Maple Street, Pine Street and Taylor Street.
This block has a net density is 5 units per acre and lot widths range from 70 to 120 ft. and lot depths from 80 to 264 ft. There is a range of housing types with mobile homes, and multi and single-family homes with total living area ranging from 1,236 to 4,222 sq. ft. This block contains:
- 15 single family lots
- three 2-family lots
- one 6-unit apartment building
- one building with an apartment and 2 offices
- one large (1.26 ac) lot contains both the house on Pine St. and the 9 mobile homes.
Block Four: bounded by Pleasant Street, Taylor Street, Elm Street, and North Street.
This block has one of the lower net densities at 3.2 units per acre. The lot widths range from 59 to 172 ft; the depths range from 107 to 246 ft.; and the total living areas vary from 1,335 to 4,074 sq feet. The uses in this block include:
- 12 single family lots
- two 2-family lots
- one 3-family lot




