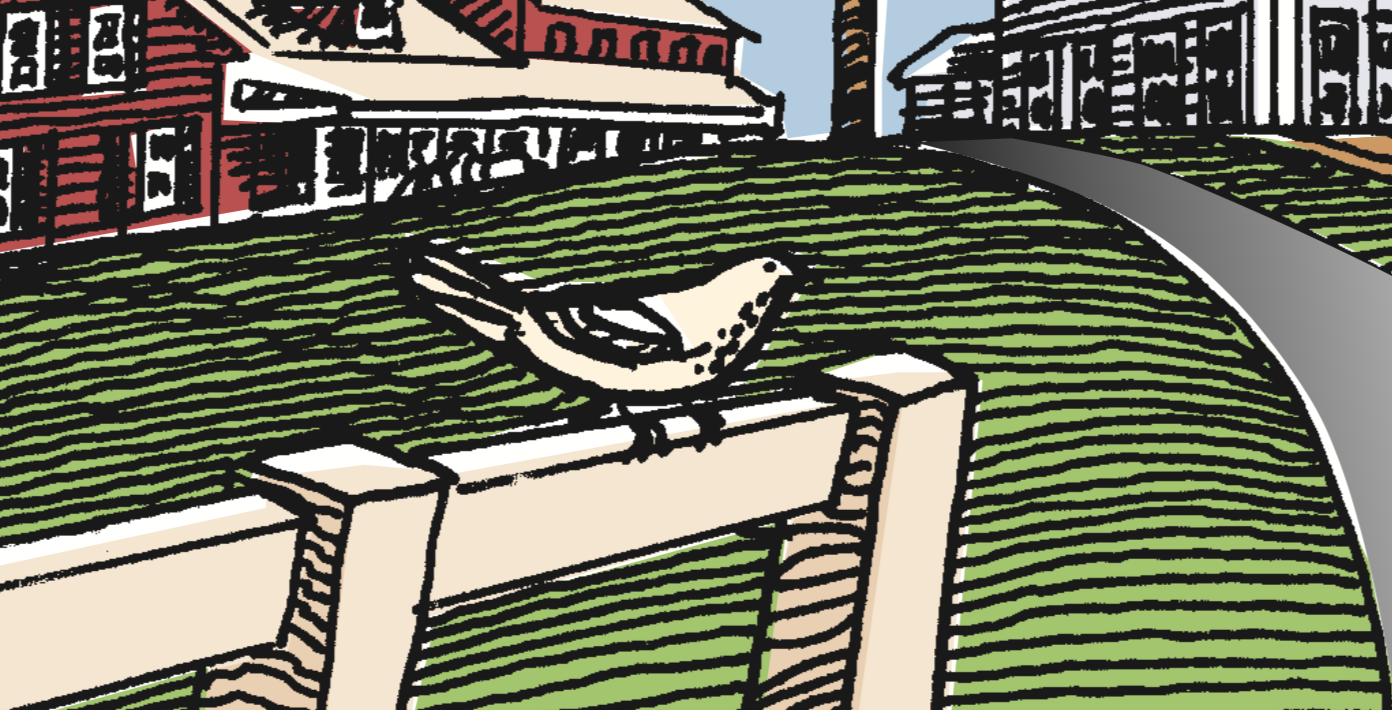In brief
Unlike zoning bylaws, which address the type and density of development allowed on parcels of land within different areas of a community, subdivision regulations address the pattern of development and provision of facilities within that community. They address how land is divided up to accommodate different land uses, how facilities such as roads and sewer lines are extended to serve newly subdivided lots, and how those lots are developed.
Summary
According to Vermont statutes (Chapter 117 §4418), subdivision regulations shall contain:
- Procedures and requirements for the design, submission, and processing of plats, any drawing and plans, and any other documentation required for review of subdivisions.
- Standards for the design and layout of streets, sidewalks, curbs, gutters, streetlights, fire hydrants, landscaping, water, sewage and stormwater management facilities, public and private utilities, and other necessary improvements as may be specified in a municipal plan.
- Standards for the design and configuration of parcel boundaries and location of associated improvements necessary to implement the municipal plan and achieve the desired settlement pattern for the neighborhood, area, or district in which the subdivision is located.
- Standards for the protection of natural resources and cultural features and the preservation of open space, as appropriate in the municipality.

Subdivision regulations are most effective when used in combination with zoning bylaws, especially when integrated into a set of unified development bylaws, ensuring that subdivision and zoning standards are well integrated and that the administration of the regulations is coordinated. In addition to ensuring that newly created lots meet all applicable zoning standards, subdivision regulations may include provisions to protect natural resources, control the manner in which subdivided lots may be developed, and ensure that facilities are laid out and extended in a manner that promotes orderly community development. Subdivision regulations typically include standards and criteria addressing:
- lot configuration and shape;
- location, timing and/or intensity of lot development;
- adequacy of new facilities and infrastructure (e.g., roads, driveways, utilities);
- integration of roads and infrastructure with the surrounding area;
- impact of the subdivision on community services and facilities;
- protection of natural resources and fragile features; and
- impact of new development on the setting and landscape.

Some communities have also used subdivision regulations, in tandem with zoning bylaw, to control zoning densities. This is most effective when the subdivision standards are drafted to correspond to the different land use districts in the community. For example, subdivision standards that promote compact residential development are an important tool for promoting infill and pedestrian oriented neighborhoods in designated growth centers. In other locations, standards requiring “conservation subdivision design” may be used to protect open space and facilitate the clustering of development within a subdivision. Such standards may also be used to protect scenic resources such as critical viewsheds along a road corridor.
Related Issues
Related Case Studies
Resources
Vermont Land Use Planning Implementation Manual: Subdivision Regulations. This provides more detailed information on subdivision regulations.
Vermont Planning Statues. This link provides the legal framework for subdivision regulations as referenced in the Vermont Planning Statutes.




