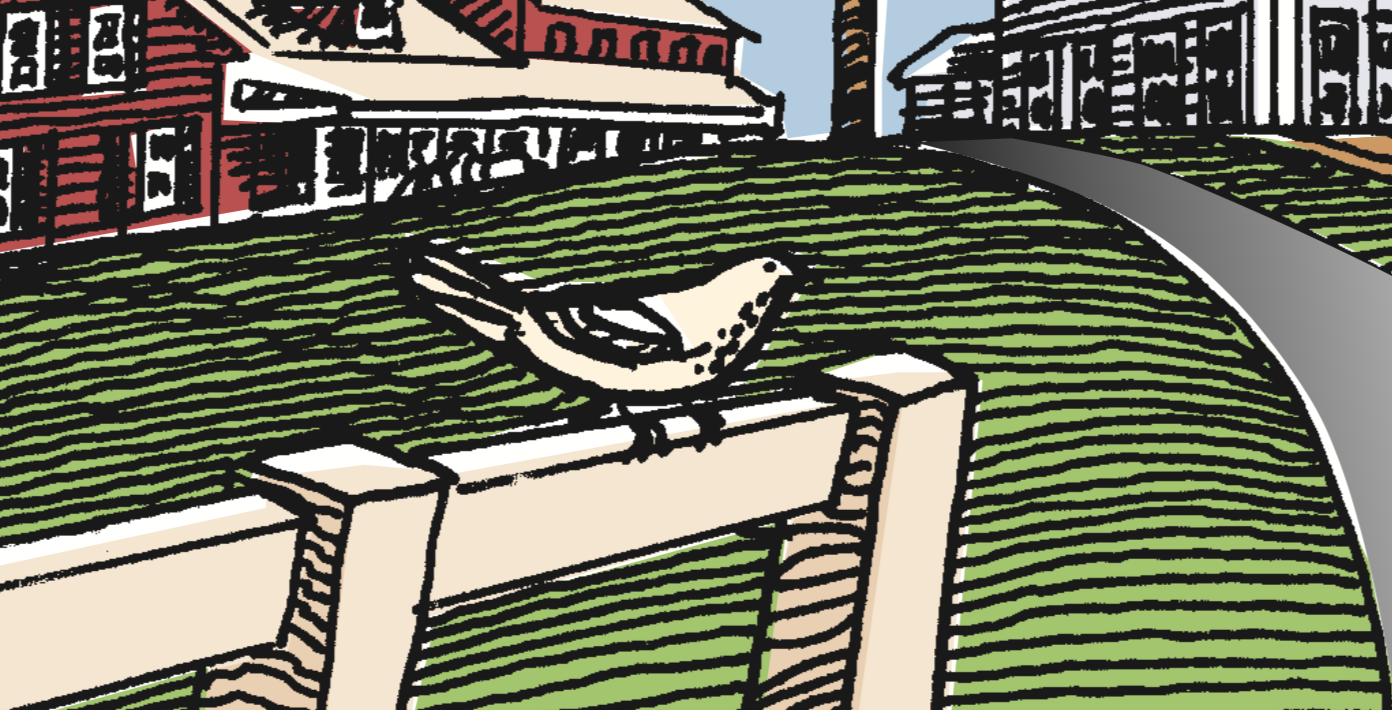In brief
Traditionally, downtowns are a mixture of uses – multiple story buildings with shops on the first floor and apartments on the top floors, a neighborhood school, a church and office buildings all in the same area. Currently, most zoning segregates land uses and restricts mixed uses. If something happened to a village, in many Vermont towns, current zoning will not allow our villages and downtowns to be recreated in similar form – the new village would look more like a suburban development than a downtown. In fact, mixing land uses is an effective way to create affordable housing options, enhance community identity, get people out of their cars by creating transportation choice and increase physical activity levels.
Summary
Mixed use zoning locates residential, office, commercial projects, industry, parks, and other land uses all within a given area. Mixed-use centers may have housing and non-housing within the same area, but also may include only non-residential uses that are well connected to adjacent residential uses. The vision for mixed-use zoning is also to create “third places,” centers of community life that provide regular, fruitful social opportunities separate from the home and the workplace. These third places — parks, libraries, coffee houses — need to be allowed and planned in regulations.
Walkability between destinations is one key benefit of mixed use neighborhoods. If well designed, these areas support easy walking or cycling to home, work, school, stores, services and community centers with sidewalks, bike paths, and other accessible walkways all interconnected. When walking is made easy and convenient, people will be more physically active. Walking also decreases people’s need for cars, which results in lower per capita emissions of chemicals that pollute the air and also reduces vehicular traffic, making streets safer and more pleasant. The key to mixed land use zoning is proximity: long distances between land uses make walking impractical, even when pedestrian facilities are provided. People will be more likely to walk if destinations are kept within a half mile or ten-minute walking distance.
Mixed use zoning, when implemented appropriately, will also enhance business vitality, provide employment opportunities close to home and create a variety of housing choice. Businesses in an area that attracts pedestrians will gain more customers. When residential areas are mixed with or nearby to other uses, dwellers have more convenient jobs to choose from that allow them to remain in the community. Compact, mixed use areas create housing choice with upper floor apartments, duplexes and single-family homes often in the same block.“Live/work units” common in mixed use zones offer buildings where business owners might run their business on the first floor and live on the second floor. Buyers of such buildings benefit because their monthly mortgage payments cover their business rent as well, typically one of the biggest expenses for small-business owners. These options are made possible by mixed land uses and are flexible enough to fit with any community.
Proper implementation of mixed land uses ensures the compatibility of the commercial, industrial and residential uses and makes sure that the appearance and effects of buildings and uses are harmonious with the character of the area in which they are located. This means loud industrial plants should not be near a residential area. Development should complement and highlight a community’s special features, not disturb them.
It is important to evaluate the existing development patterns and identify what is missing. If a residential area has no food services or parks, zone for a market with sidewalks or connections to neighborhoods. If a downtown has no living opportunities, the community might consider designing upper stories as affordable housing. By using infill and redevelopment and making pathway connections, the transition to mixed land uses can be seamless.
Mixed use in rural areas enhances downtown revitalization projects and allows people to get out of their cars, be active, and feel a sense of community. Small scale vertical development with multiple story buildings and horizontal development with buildings in a row at ground level are both effective. Rural downtowns often have existing multiple-story historical buildings. These buildings are an ideal setting for mixed use by providing ground floor retail development and affordable upper floor rental or ownership housing. Typically, the central elements of mixed use in rural settings are a major crossroad, one or more civic uses (school, town hall, church and cemetery), and shops and businesses that serve the commercial needs of the community. Communities wanting to develop mixed uses have several options. Create development districts to give landowners the right by law to develop mixed land uses without having to go through long processes. Create financial incentives for mixed use development where the local government might pay for infrastructure or provide land and lease it back to the developer by using form-based coding structures that fit mixed uses and provide subsidies and form public-private partnerships.
To find what works for your community, it is important to first get stakeholders involved – people likely to be affected and those representing various points of view. Hear the opinions of the public, and then educate these people about the purpose of adding mixed use zoning. Second, through work with stakeholders and consultation with real estate professions, planners and developers, determine areas where mixed use zoning can be effective. Third, planners should determine the mix of uses and define specifics like lot sizes, building setbacks, and other design features. After adopting the new mixed use zoning requirements and updating zoning maps, the new areas should be publicized.
Related Issues
Related Tools
Resources




