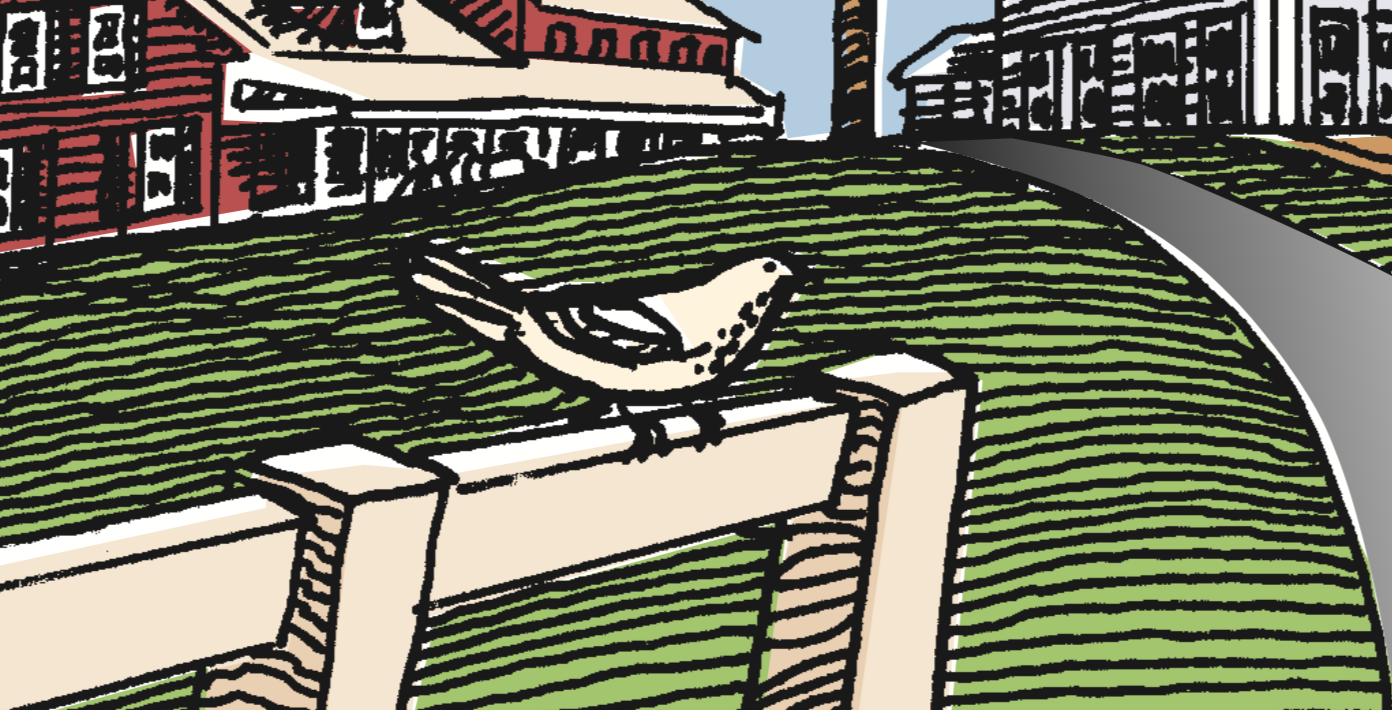In brief
Vermont communities are looking for ways to maintain their historic character, protect farming and forestry, provide housing options for residents and develop sites for business and industry – all at the same time. Encouraging development in and around downtowns and villages, rather than on surrounding farm and forest lands, is one approach that municipal leaders are considering. Development in these existing settlements provides residents convenient access to services, work, neighborhoods, and local parks. The challenge is integrating new homes and businesses into existing neighborhoods. Design is the tool that brings all these together.
The issue
Many communities are attempting to create neighborhoods that offer a variety of transportation options, access to parks and recreation, a wide range of housing types and safe residential streets. Ironically, communities often impede this achievement by opposing a key feature – density – out of fear of increased traffic, parking shortages, and ugly architecture.
Adding new homes, infilling an underdeveloped site, or building a new business often raises a community’s concern about density, building size, and loss of community character. Such discussions present an opportunity to think about designing great places, rather than just thinking about density. It reflects a lesson being learned across the country: to create great communities, neighborhoods must combine density and building standards with good design.
Good building and site design enhances any community’s sense of place. It can provide a place to walk, a place to talk to neighbors, a place where our children are safe to walk to school. This more balanced perspective changes the discussion from “Should we have new development?” to “What should our community look like and how should we create it?”
To keep your town or city a great place to live and ensure new buildings will stand the test of time and fit into the existing fabric of the community, consider the following key principles:
- Increase densities in the appropriate locations where infrastructure such as sewer and water exist.
- Connect people and places through a complete street network that invites walking and bicycling and provides convenient access to bus or rail.
- Allow for mixed uses to create a quality of life where people may choose to live near their work, walk to the local store, or bike to the library with their kids.
- Place parking in locations that support density and create inviting places to walk.
- Insist on good design by outlining design principles and developing a process to encourage and review new development applications.
- Consider time-proven design elements of traditional neighborhoods – such as narrow streets, front porches, mixed uses and pedestrian orientation – that have proven attractive, contribute to the quality of our built environment and have a significant impact on the activities that take place within them.
- Preserve the features that define a scenic landscape – not only the built environment, but the fields and forests that help define much of rural Vermont.
According to a 2010 study by John Holtzclaw, every time a neighborhood doubles in compactness, the number of vehicle trips residents make is reduced by 20-30%. The result is less pollution, less traffic congestion and more transportation options. Just as the most critical things in real estate are “location, location, location,” the most critical issues with compact development are “design, design, design.”
Related Issues
Related Tools
- Billboard and Sign Control
- Design Review Regulations
- Historic Preservation Regulations
- Subdivision Regulations
Related Case Studies
Resources




