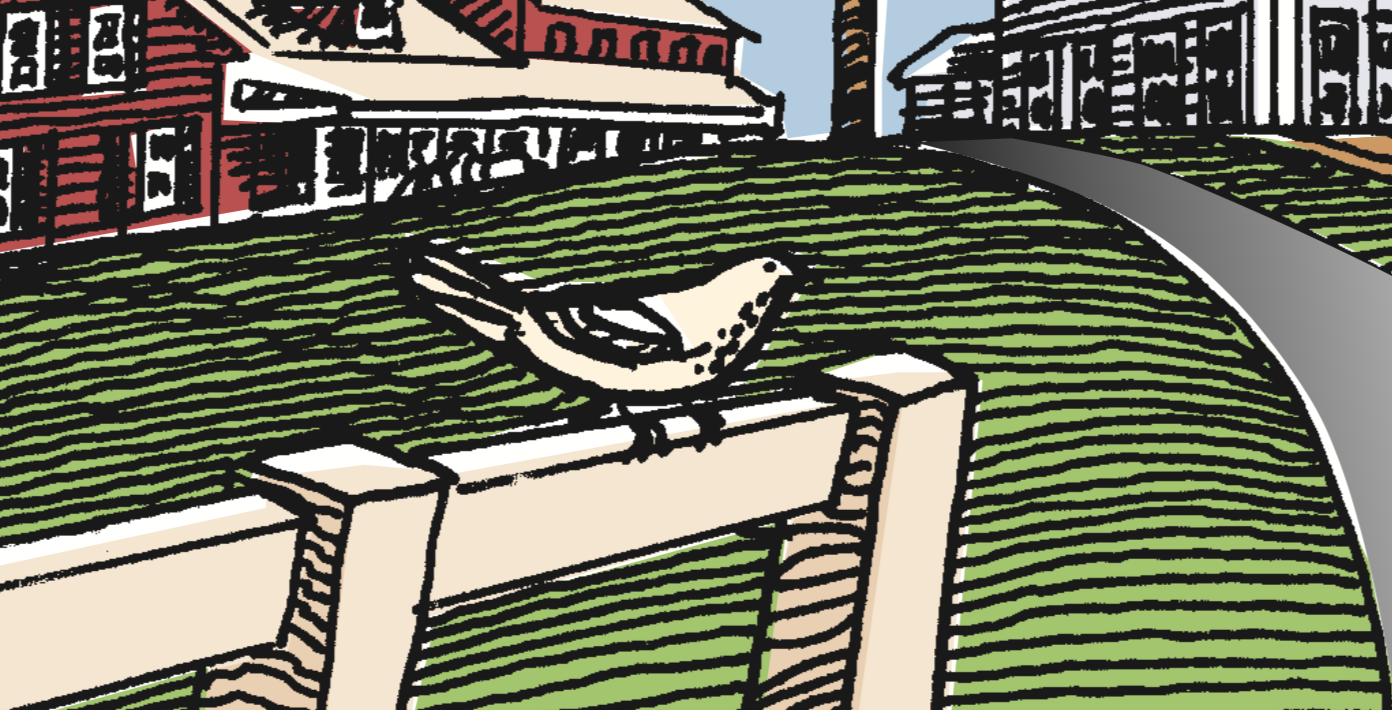In brief
“Accessory Apartment” is the common term for a separate living unit created within, or adjacent to, a single-family home and occupied by either a family member or a non-family tenant. These units are often referred to as a “mother-in-law apartment” or “granny-flat” due to their popularity with aging parents seeking independent living arrangements close to family.
Summary
Accessory apartments are an effective tool for integrating new housing opportunities into existing neighborhoods, and for providing options for non-traditional households (e.g. singles and seniors). In historic neighborhoods, they are often used in conjunction with adaptive reuse provisions to provide a new use for carriage barns and other outbuildings, or within historic homes.
In many parts of the country, accessory apartments are prohibited by local zoning bylaws, especially in neighborhoods comprised primarily of single-family homes. In Vermont, state statute (24 VSA §4412) limits the authority of municipalities to regulate accessory apartments. Municipalities that enact zoning must allow an “accessory dwelling” that is located “within or appurtenant to an owner-occupied single-family dwelling” as a permitted use if the following requirements are met:
- The property has sufficient wastewater capacity.
- The accessory dwelling does not exceed 30 percent of the total habitable floor area of the single family dwelling.
- Applicable setback, coverage, and parking requirements specified in the bylaws are met.
This protection for accessory apartments was created to promote more accessory housing units in the state and prevent communities from exclusionary zoning practices. Many communities allow greater flexibility for homeowners, such as allowing a larger accessory apartment (i.e. larger than 30% of the floor area of the single-family dwelling). In certain circumstances, however, municipalities may subject accessory apartments to conditional use review, but only if one or more of the following are involved in the creation of the apartment:
- A new accessory structure;
- An increase in the height or floor area of the existing single family dwelling;
- An increase in the dimensions of the parking area.
Eliminating regulatory barriers to accessory apartments was an important step toward providing a greater range of housing options in Vermont. Some communities have taken additional steps in actively encouraging the creation of such units through regulatory incentives (e.g., waiver of dimensional standards) or homeowner assistance programs.
Related Issue
Related Case Study
Resources
Vermont Land Use Planning Implementation Manual. Housing Programs. This provides more detailed information on housing regulations.
Vermont Planning Statutes. This link provides the legal framework for accessory apartments as referenced in the Vermont Planning Statutes.





